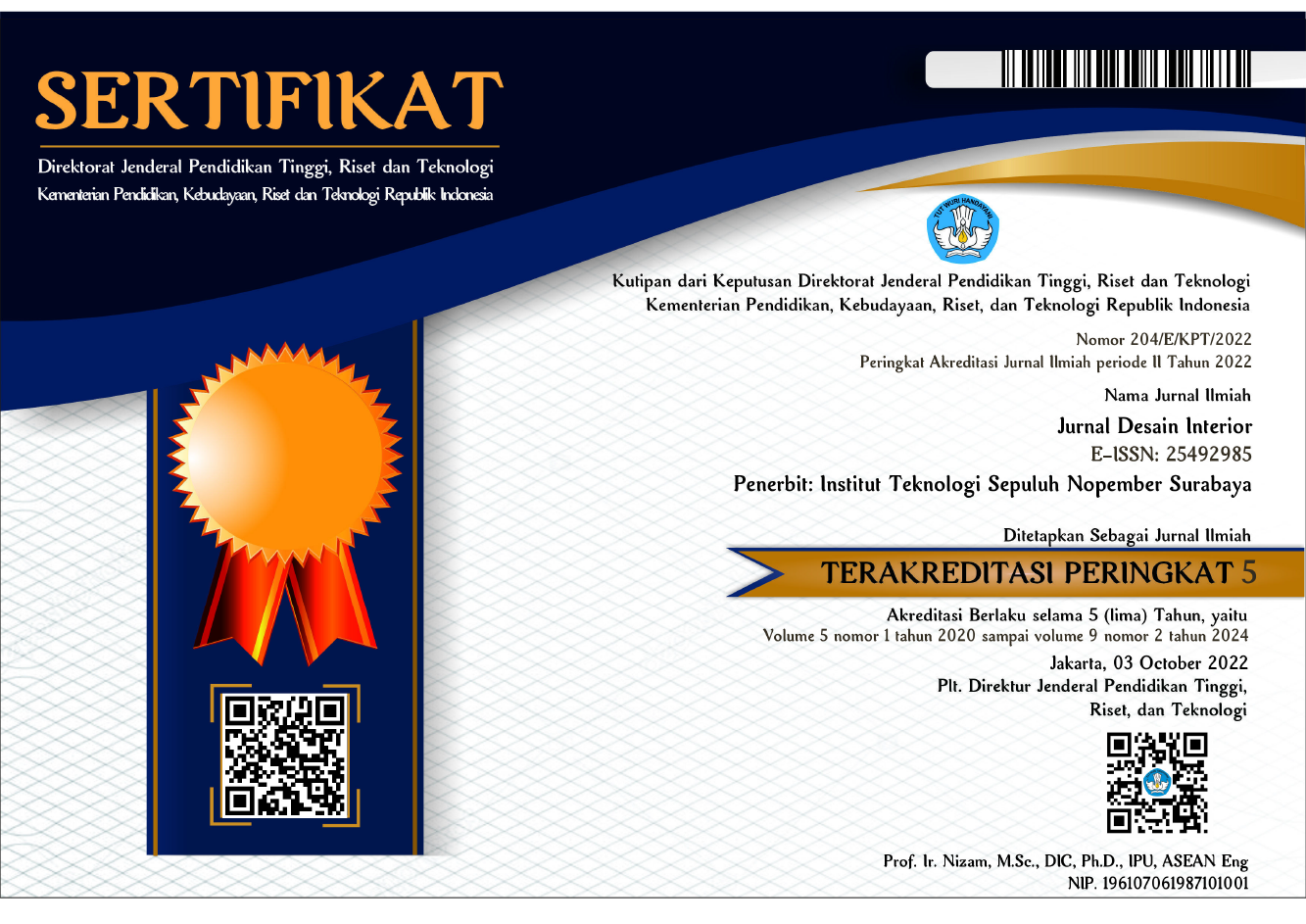Perancangan Desain Interior Creative Hub dengan Pendekatan Communal Space
Abstract
“Salah satu hal yang harus diperhatikan oleh kota adalah kenyataan bahwa talenta menguatkan ekonomi, sedangkan diservitas dan kebutuhan menarik talenta untuk datang” (Florida, 2005:139). Berdasarkan hasil survey dalam bentuk kuisioner yang ditujukan pada remaja aktif (18th-24th) di kota Bandung, dapat disimpulkan bahwasannya seorang remaja memiliki ketertarikan dalam melakukan interaksi untuk memenuhi kebutuhan sosisalnya. Pengguna yang dimaksud pada perancangan ini adalah Gen Z pada usia produktivitas (remaja). Generasi Z pada usia tersebut memiliki karater antara lain lebih tidak fokus, multitasking, lebih individual, berfikiran lebih terbuka, tertarik untuk berinteraksi, lebih reliabilitas, memiliki cara yang lebih effisien (non-tradisional atau caranya sendiri). Pengguna dari perancangan ini memerlukan ruang yang dapat digunakan sebagai media berinteraksi dan melakukan brainstorming serta berkolaborasi. Seperti halnya yang disampaikan Florida “diservitas dan kebutuhan menarik talenta untuk datang”. Maka dibutuhkannya Communal Space yang memiliki aspek fungsional, estetik, interaksi sosial, bertukar pikiran, mampu mengakomodasi interaksi antara berbagai kelompok sosial dan etnis. Berdasarkan Composing Architecture and Interior Design by Simos Vamvakidis menyatakan area pada bagian tengah sebuah denah perancangan akan menjadi pusat perhatian atau dengan kata lain untuk mengorganisasikan sebuah ruang maka diperlukan elemen utama yang diposisikan pada pusat ruangan. Pada perancangan pada Communal space juga menerapkan teori yang disampaikan oleh Simos Vamvakidis mengenai Collective Space, dapat dikatakan Collective Space dan Communal Space merupakan tipe ruangan yang memiliki tujuan sama, yaitu sebagai area atau ruang “space of pause” di dalam bangunan.
Kata kunci: communal space; creative hub; gen Z; composing space
ABSTRACT
"One of the things that must be considered by cities is reality as a talent to strengthen the economy, while diversity and the attractive need for talent to come" (Florida, 2005: 139). Based on the results of the survey in the form of questionnaires conducted on active adolescents (18-24) in Bandung, it can be concluded that teenagers are interested in interacting to meet their sausage needs. Users approved in this design are Gen Z in productive age (teenagers). Generation Z at this age has characters who are more out of focus, multitasking, more individual, think more openly, more interested in being facilitated, more reliable, having more efficient ways (non-traditional or can be used alone). Users of this design need space that can be used as a medium of collaboration and brainstorming and collaborating. As exciting as it was conveyed Florida "diversity and interesting needs of talent to come". Then Communal Space Required which has functional, aesthetic aspects, social interaction, exchange of ideas, is able to accommodate interactions between various social and ethnic groups. Based on the Arrangement of Architecture and Interior Design by Simos Vamvakidis stating the area in the middle of the design plan will be the center of attention or other words to organize a space so that the elements positioned at the center of the room are needed. In the Communion Room Design Room also applies the theory conveyed by Simos Vamvakidis regarding Collective Space, it can be agreed that Collective Space and Communal Space are the types of rooms that have the same purpose, namely as "Space to Pause" in the building.
Keyword: communal space; creative hub; gen Z; composing space
Keywords
Full Text:
PDFReferences
Adam, Aulia (Reporter) & Qomariah, Nurul (Editor). (2017). Tirto.id.Selamat Tinggal Generasi Milenial, Selamat Datang Generasi Z. (Online). (https://tirto.id/selamat-tinggal-generasi-milenial-selamat-datang-generasi-z-cnzX, diakses 6 Juli 2019).
Beall, George. (2016). 8 Key Differences Between GEN Z and Milenialls. (Online). (https://www.huffpost.com/entry/8-key-differences-between_b_12814200?guccounter=1., diakses 8 Juli 2019).
British Council. (2017). Enabling Space: Mapping Creative Hub in Indonesia. Jakarta Pusat: Centre for Innovation Policy and Converance.
Florida, R. (2005). The Rise of The Creative Class. Wahington: Basic Books.
Higgins, Ian. (2015). Spatial Strategies for Interior. London: Laurence King Publishing Ltd.
Vamvakidis, Simos. (2018). Composing Architecture and Interior Design. London: Laurence King Publishing.
DOI: http://dx.doi.org/10.12962%2Fj12345678.v4i2.5468
Refbacks
- There are currently no refbacks.

Jurnal Desain Interior by Lembaga Penelitian dan Pengabdian kepada Masyarakat, ITS is is licensed under a Creative Commons Attribution-ShareAlike 4.0 International License.
Based on a work at https://iptek.its.ac.id/index.php/jdi


