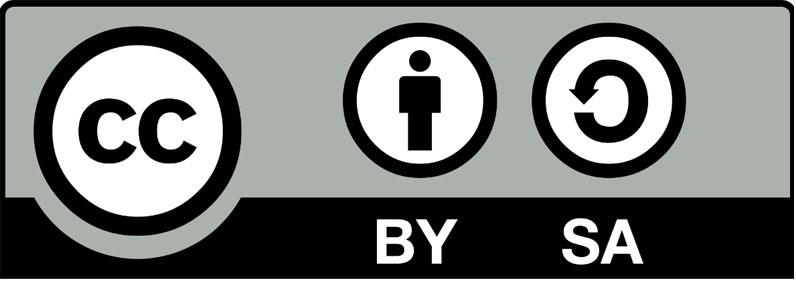THE THEORY OF SPACE CONCEPTS RELATED TO FORMULA GREEN OPEN SPACE
Abstract
The concept of green open space is still stuck on the concept of space-based theory of absolute space by Issac Newton, who see space as a separation between the mass of the building as a container (solid) and open space (void). Meanwhile, the demands of the world's cities today to combine city life with the natural environment in the city increasingly limited land has resulted in the embodiment of innovation of green open spaces, combined with the mass of the building, either vertically, horizontally, multilevel, and a roof garden. Therefore, the thought about the concept of green area calculation shifts related to the building envelope as an instrument to control the development of the building as a 3-dimensional, in the form of an imaginary space by the slope of the field open sky (Sky Exposure Plane / SEP) were measured from a specific point on the surface of the surrounding road. This paper aims to formulate the calculation of green coverage in relation to the SEP. The concept of SEP operationally still only concerned with building setback. This research method is descriptive qualitative in 2 stages. The first step is the influence of the theory of space to green space on the site and the building. The analysis is supported by the classification of urban space. The second step is the calculation formula of green coverage in relation to the SEP by Surabaya city government regulation no. 7, March 23, 1992, so the calculation formulation contextual conditions in Indonesia. The results showed that the formulation of green coverage in relation to the SEP is an instrument to determine the limit on the development of 3 dimensional green space.
Keywords
Full Text:
PDFReferences
Byrne, J. and Sipe, N. (2010), Green and Open Space Planning for Urban Con¬solidation – A review of the li¬tera¬ture and best practice, Urban Research Program Issues Paper 11 March 2010, Griffith University Brisbane, ISBN 978-1-921291-96-8
De Chiara, J. and Kopelman, L. E. (1978), Standar Perancangan Tapak, Erlangga, Jakarta.
Jenks, C. (1997), Theories and Manifestoes of Contemporary Architecture, Academy Editions, Baffins Lane, Chicester, England, ISBN 0-471-97687-3.
Kim, W. K. and Wentz, E. A. (2013), Understanding Urban Open Space with A Green Index: How Urban Open Spaces Make A Desert City A Livable City, School of Geographical Sciences and Urban Planning Arizona State University, (Accessed on July 12, 2013).
Kurniawati, W. (2009), Kota Sebagai Tempat Festival Dua Musim, Proceeding for Seminar Nasional Cities 2009, Menuju Ruang Perkotaan Yang Berkelanjutan, Berdaya Saing dan Berotonomi, Pogram Studi Wilayah dan Kota, Fakultas Teknik Sipil dan Perencanaan, ITS, Surabaya.
Madanipour, A. (1996), Design of Urban Space: An Inquiry into A Socio-Spatial Process, John Wiley and Sons, Baffins Lane, Chicester, England, ISBN 0-471-96673-8.
Zhand, M. (1999), Perancangan Kota Secara Terpadu: Teori Perancangan Kota dan Penerapannya, Penerbit Kanisius, Yogyakarta, ISBN 979-672-443-X.
Purwadio, H. (1994), Studi Penataan Bangunan Ditinjau dari Perancangan Kota, Studi Kasus Jl. Kertajaya, Surabaya, Research Report, ITS, Surabaya.
Purwadio, H. (2009), Pengembangan Blok Pada Kumpulan Kaveling Yang Potensial Berubah Bentuk. Studi Kasus: Blok di Koridor Jl. Kertajaya Surabaya, Proceeding for Seminar Nasional Cities 2009, Menuju Ruang Perkotaan Yang Berkelanjutan, Berdaya Saing dan Berotonomi, Pogram Studi Wilayah dan Kota, Fakultas Teknik Sipil dan Perencanaan, ITS, Surabaya.
Shirvani, H. (1985), The Urban Design Process, Van Nostrand Reinhold Com-pany, New York, ISBN 0-442-28064-5
Sutanto, Y. (2005), Arsitektur+Tempo, Harian Kompas, Jakarta, 15 April 2005.
DOI: http://dx.doi.org/10.12962%2Fj2355262x.v13i1.a715
Refbacks
- There are currently no refbacks.
Indexing and Abstracting :

Journal of Architecture & Environment is licensed under a Creative Commons Attribution-ShareAlike 4.0 International License








