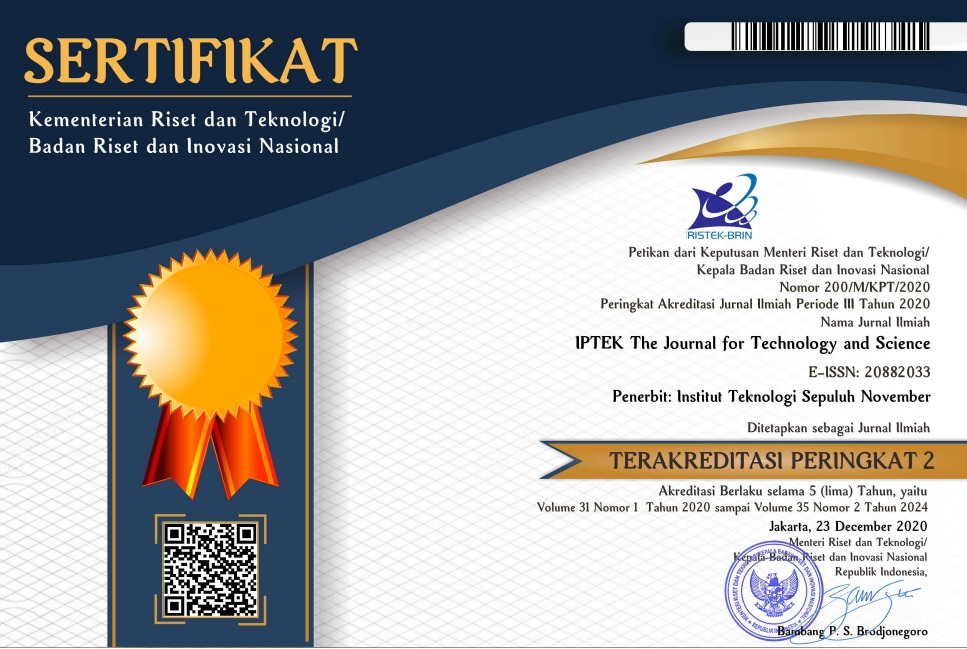Latar as the Central Point of Houses Group Unit: Identifiability for Spatial Structure in Kasongan, Yogyakarta, Indonesia
Abstract
Keywords
Full Text:
PDFReferences
T. Y. W. Subroto, “Spatial and Socio-cultural Transformation Process in Periurban Area in Indonesia”, in Proceeding International Seminar “Regional Planning for Disaster Prone Areas in South East Asia, November 20-21, 2006, Gadjah Mada University, Yogyakarta, INDONESIA supported by DAAD.
Biro Pusat Statistik 2012, Kabupaten Bantul.
S. Agus, “Design Guideline of Masses Arrangement in the Spatial Setback Usage as the Effect of Building Expansion" Master Thesis in Urban Design, Gadjah Mada University, 2004.
Utami and F. N. Hidayati,” Study of Morphology in Sub District of Malioboro”, Master Thesis in Urban Design, Gadjah Mada University, 2005.
J. Gilliand and P. Gauthier, “The Study of Urban Form in Canada: Urban Morphology”, in Proceeding International Seminar on Urban Form, 2006, ISSN 1027-4278.
S. P. Kaleru and D. Avula, “Location Aided HMIPv6 Architecture for Vertical Handoff in 4G Networks”, American Journal of Scientific Research, Issue 40, ISSN 1450-223X, p. 38. 2011.
T. Subroto and Y. Wahyu, “Indigenous Local Concept of Cosmology within City Development Case Study: The City of Yogyakarta” , Journal of Asian Pacific Planning Review, vol. 6, Number 1, 2010.
DOI: http://dx.doi.org/10.12962%2Fj20882033.v23i2.7
Refbacks
- There are currently no refbacks.
IPTEK Journal of Science and Technology by Lembaga Penelitian dan Pengabdian kepada Masyarakat, ITS is licensed under a Creative Commons Attribution-ShareAlike 4.0 International License.
Based on a work at https://iptek.its.ac.id/index.php/jts.


